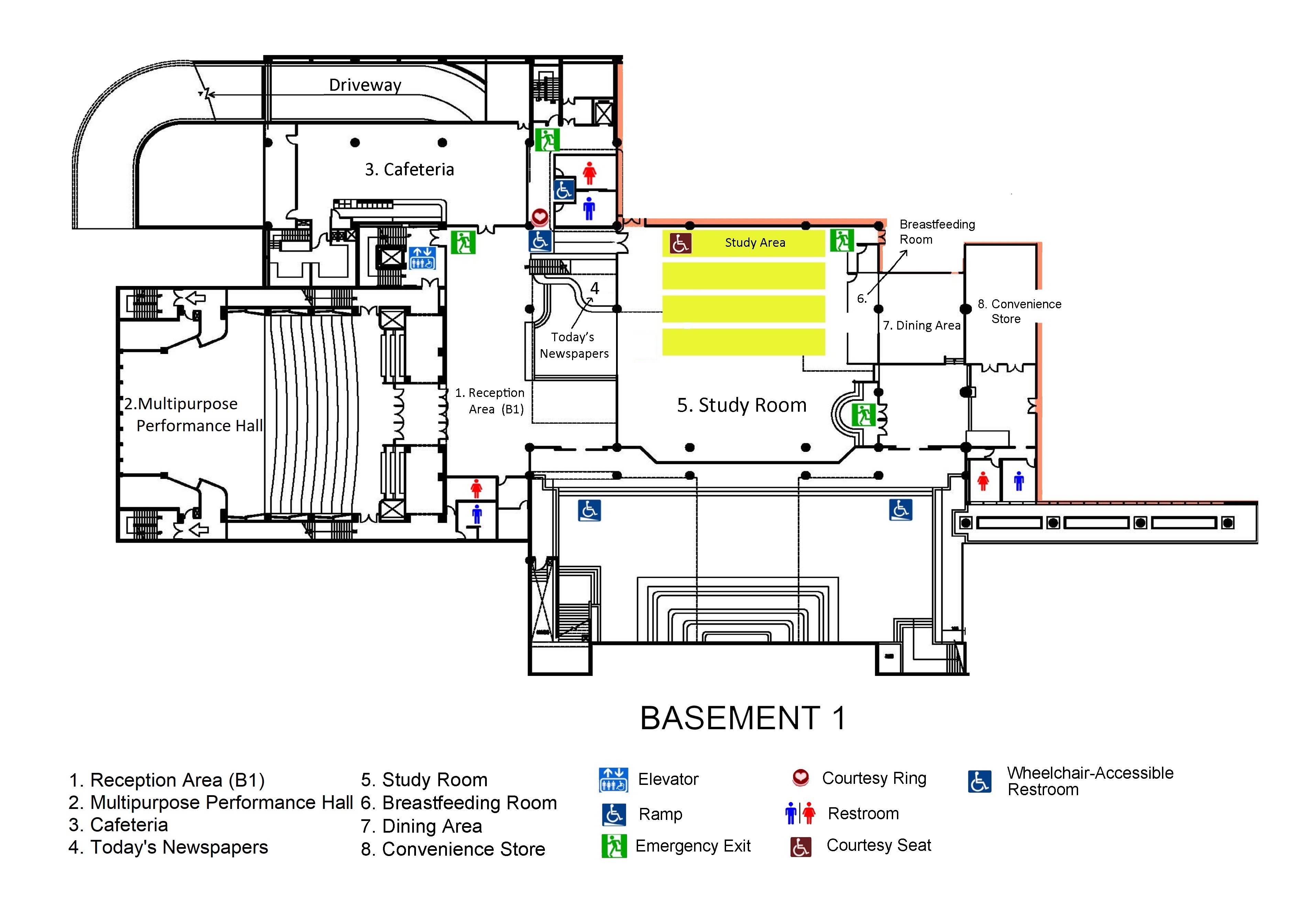`
Floor Layout of NCL Main Library
Floor Layout of NCL Main Library- BASEMENT 1

Introduction to B1 :
Reception Area (B1)、Multipurpose Performance Hall、Cafeteria、Dining Area、Study Room、 Breastfeeding Room、Today’s Newspapers、Convenience Store
Last Update Time:2023-11-02